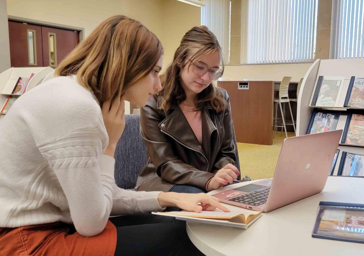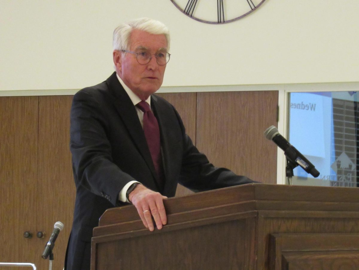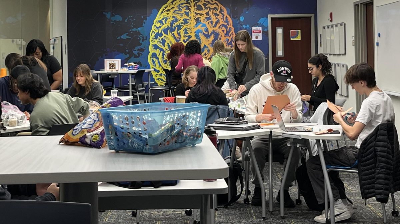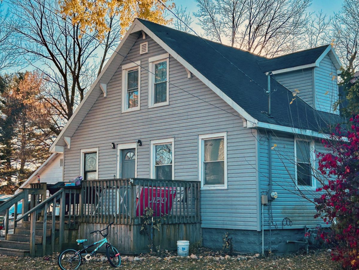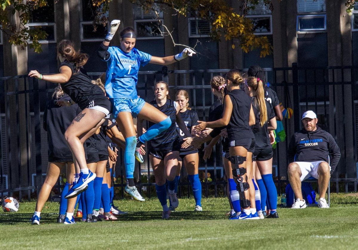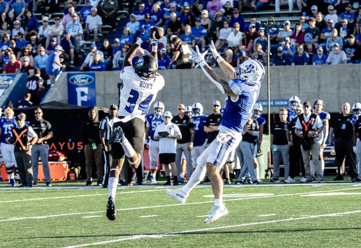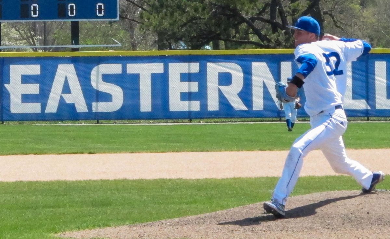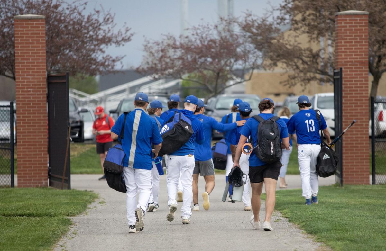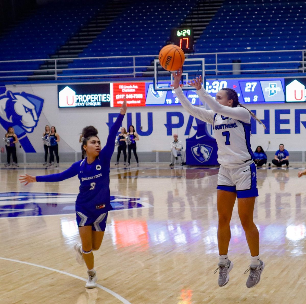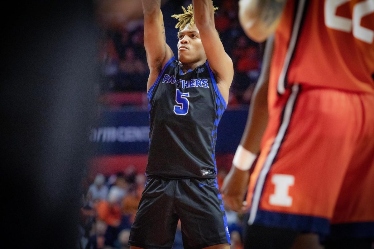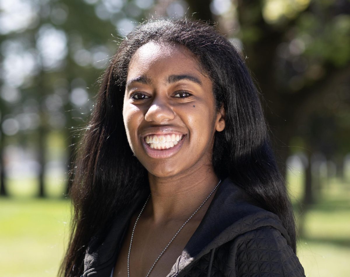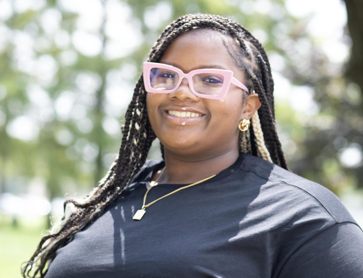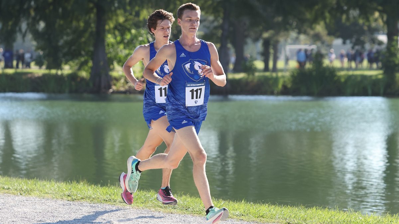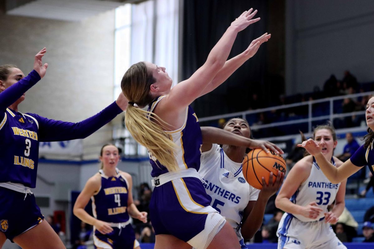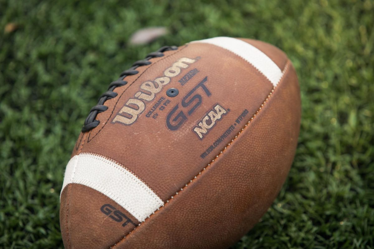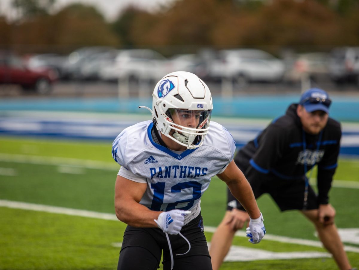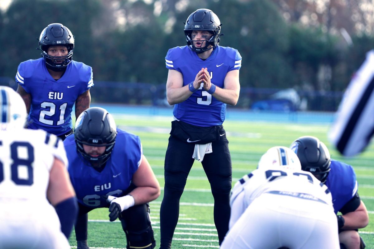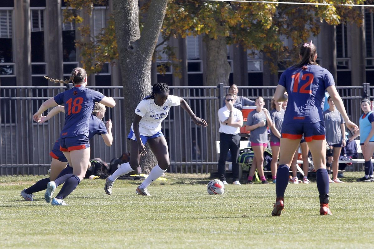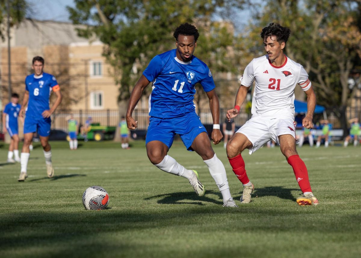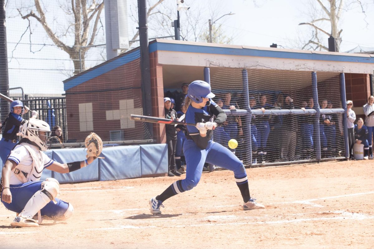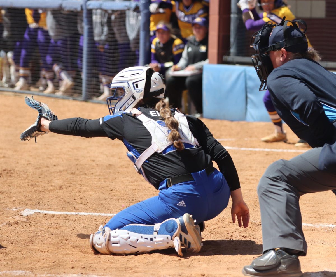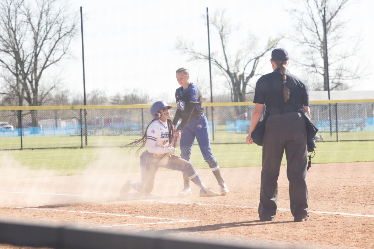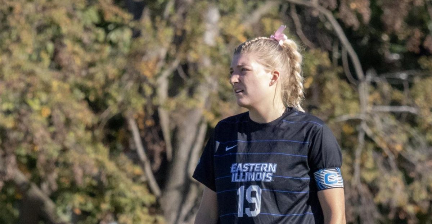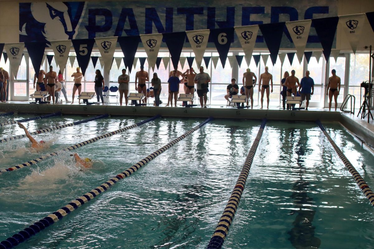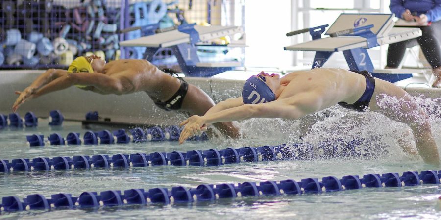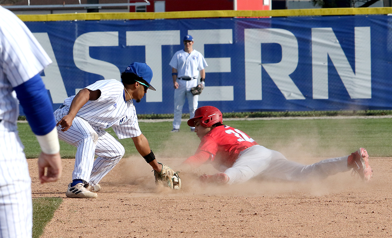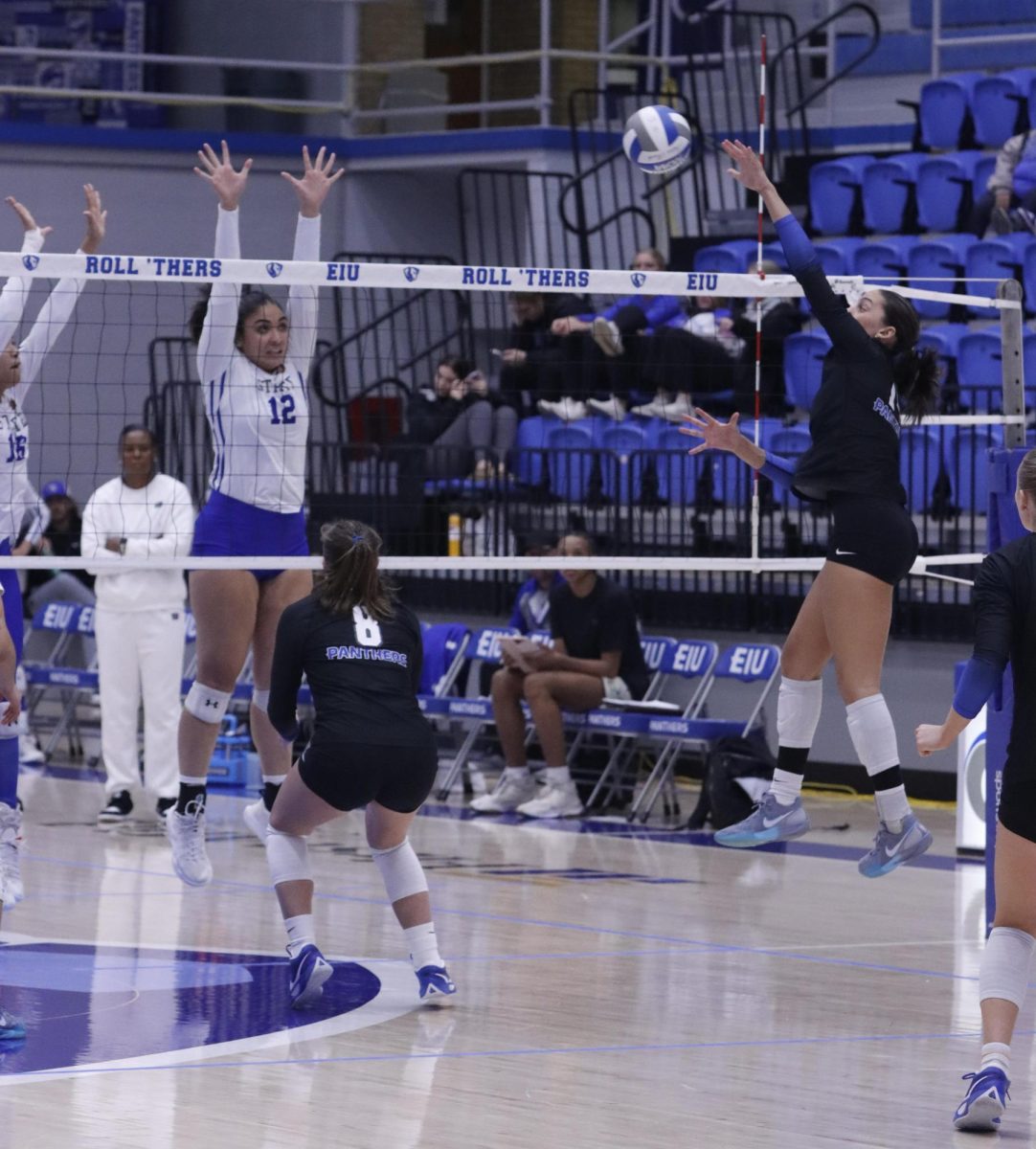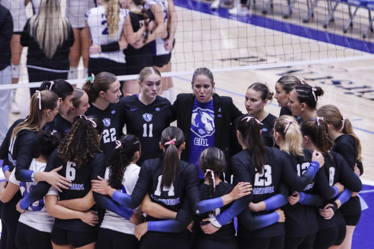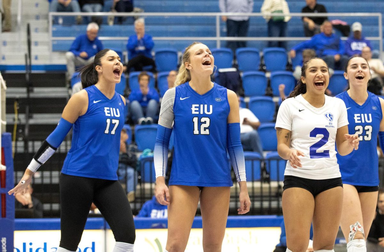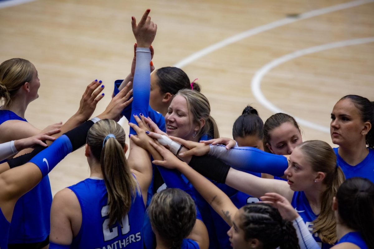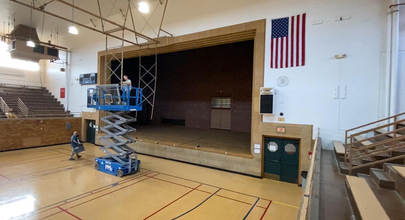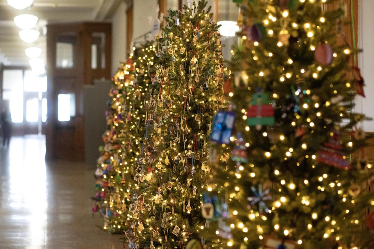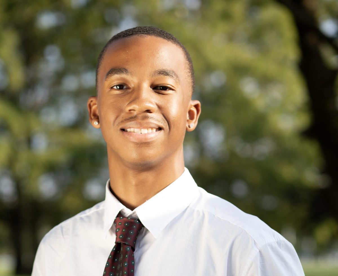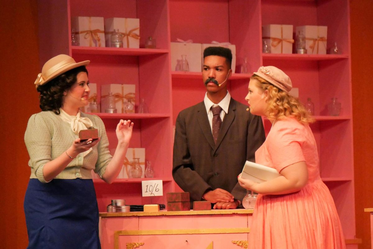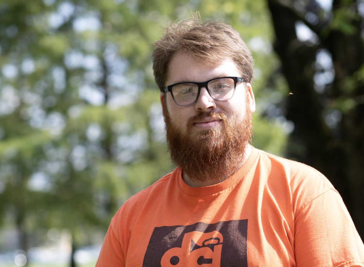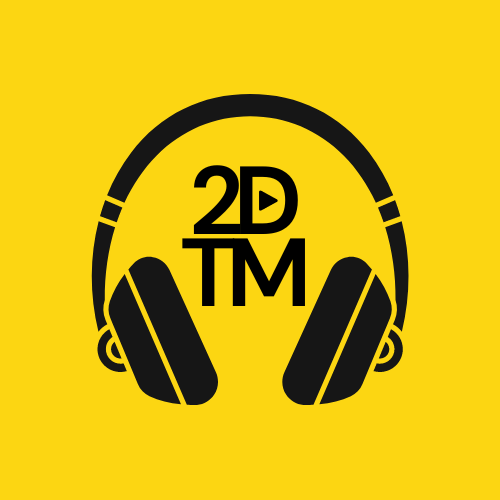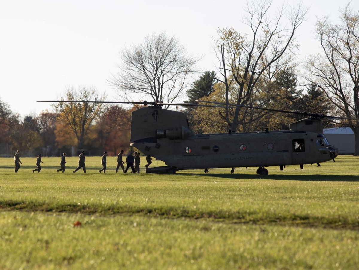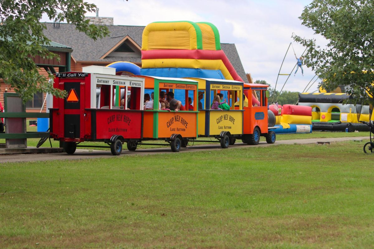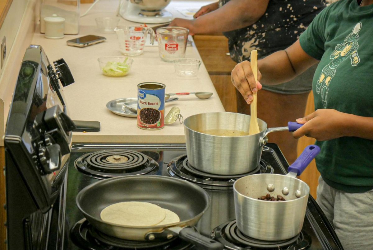Master plan in works as Eastern plans for future
Eastern is looking to the future, at least the future of its buildings.
Work on a new iteration of the campus master plan begins. The plan was last evaluated in 1999.
A campus master plan evaluates the needs and resources of the university and outlines future project plans.
“The real main part of the process is going to be space assessment,” said Bill Weber, vice president for business affairs. “A main part of that space assessment is going to be working with focus groups from the various academic departments that are going to be affected to find out what their future plans are and what their space needs are.”
The process will begin with site and building assessment. Loebl, Schlossman and Hackl, a Chicago-based architecture, planning and interiors firm, will work with the university on the assessments.
“This is the same group we worked with back in 1999 on the first iteration of the master plan,” Weber said. “They will be collecting information about the various buildings on campus, how much square footage and occupancy and things like that.”
The overall process will take several months. Weber hopes to unveil the final revised plan in September.
Eastern’s next major capital project, a new science building, will be a key focus.
“A new science building was part of the master plan back in 1999, but that’s been 10 years and the needs of the science departments for their programs may have changed,” Weber said. “So we definitely want to review those initial plans from ’99 and see if they’re still relevant and update them as necessary.”
An evaluation of Coleman Hall will also be a focus of the revision.
“It’s a major classroom building on campus, especially for the humanities and the social sciences, and it was built a long time ago,” Weber said. “It’s now one of the more aged buildings where we have classrooms. It is time to take a good look at that space and see where we can head with it.”
In addition to Coleman Hall, members of the humanities departments will also be looking at the development of a humanities center.
The center is one of several ideas being tossed around about the future use of the old steam plant.
“A possibility that has been suggested is some type of center for the humanities, an interdisciplinary center,” Weber said. “That building is a historic building so we won’t be able to do a lot with the facade, but the inside has a lot of space that could be usable with the proper remodeling. One of the large questions the campus master plan needs to address is what the plans are, and there are several competing ideas.”
A centralized building for student services is another of the ideas being discussed.
“A one-stop shop, if you will, for advising, registration, records, admissions and financial aid,” Weber said. “All of those things that the students need to do to conduct business with the university and get enrolled for their courses would have one central location.”
Focus groups will help outline the needs and plans for the affected departments.
Paul McCann, treasurer and director of business services, said “It isn’t that we made decisions on how we are going to progress, that’s what this whole process is about, to get ideas from the campus, the faculty, the students and all the powers that be out there.”
Sarah Ruholl can be reached at 581-7942 or seruholl@eiu.edu.

