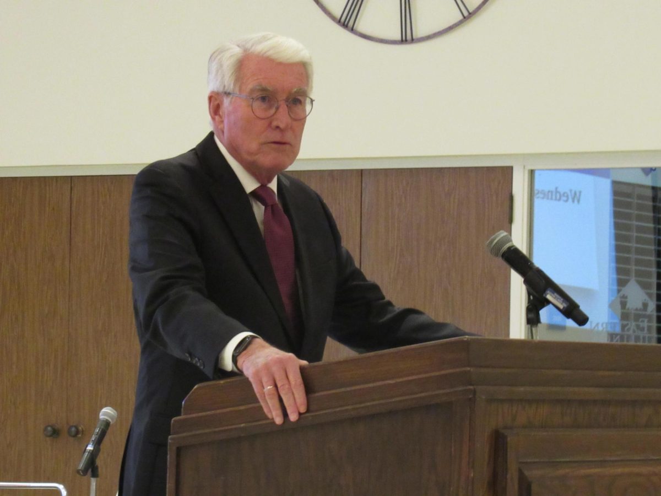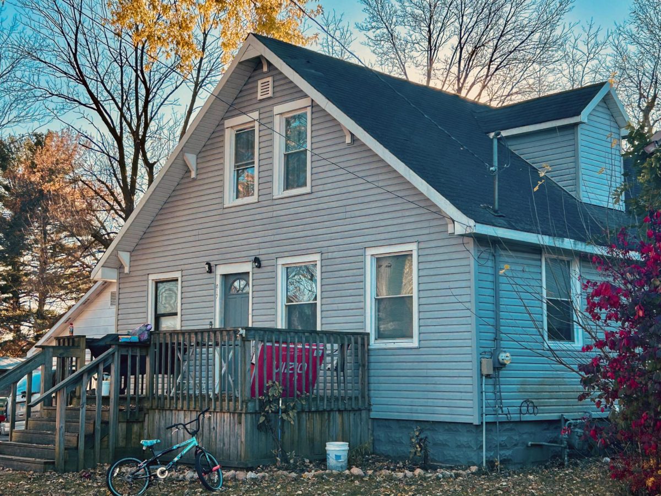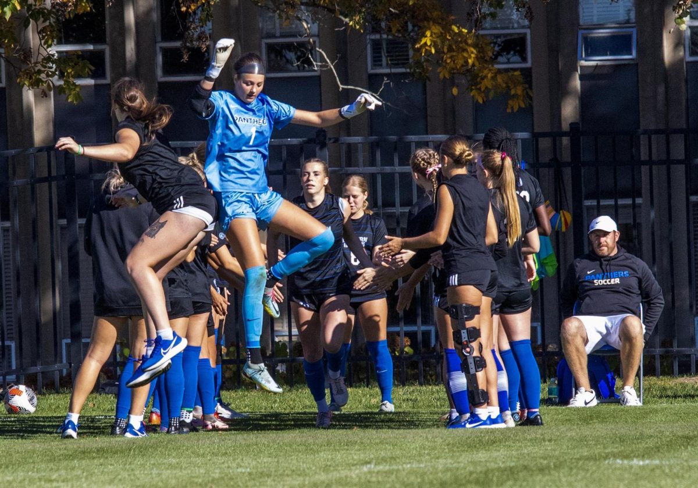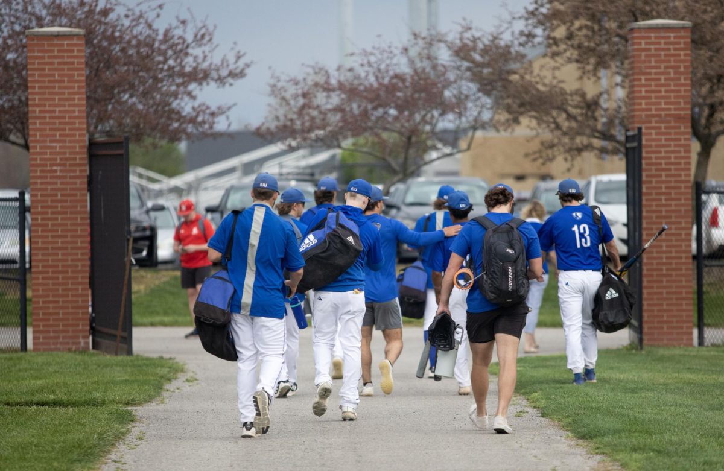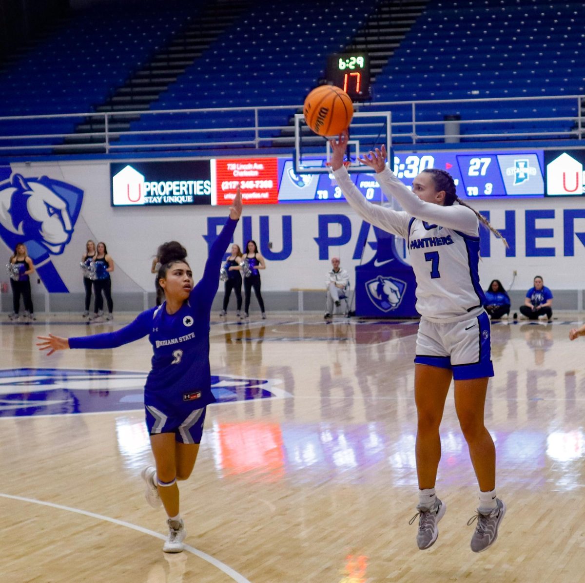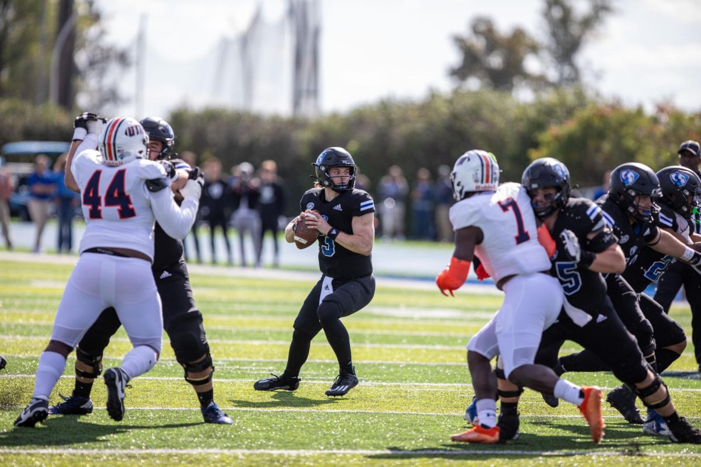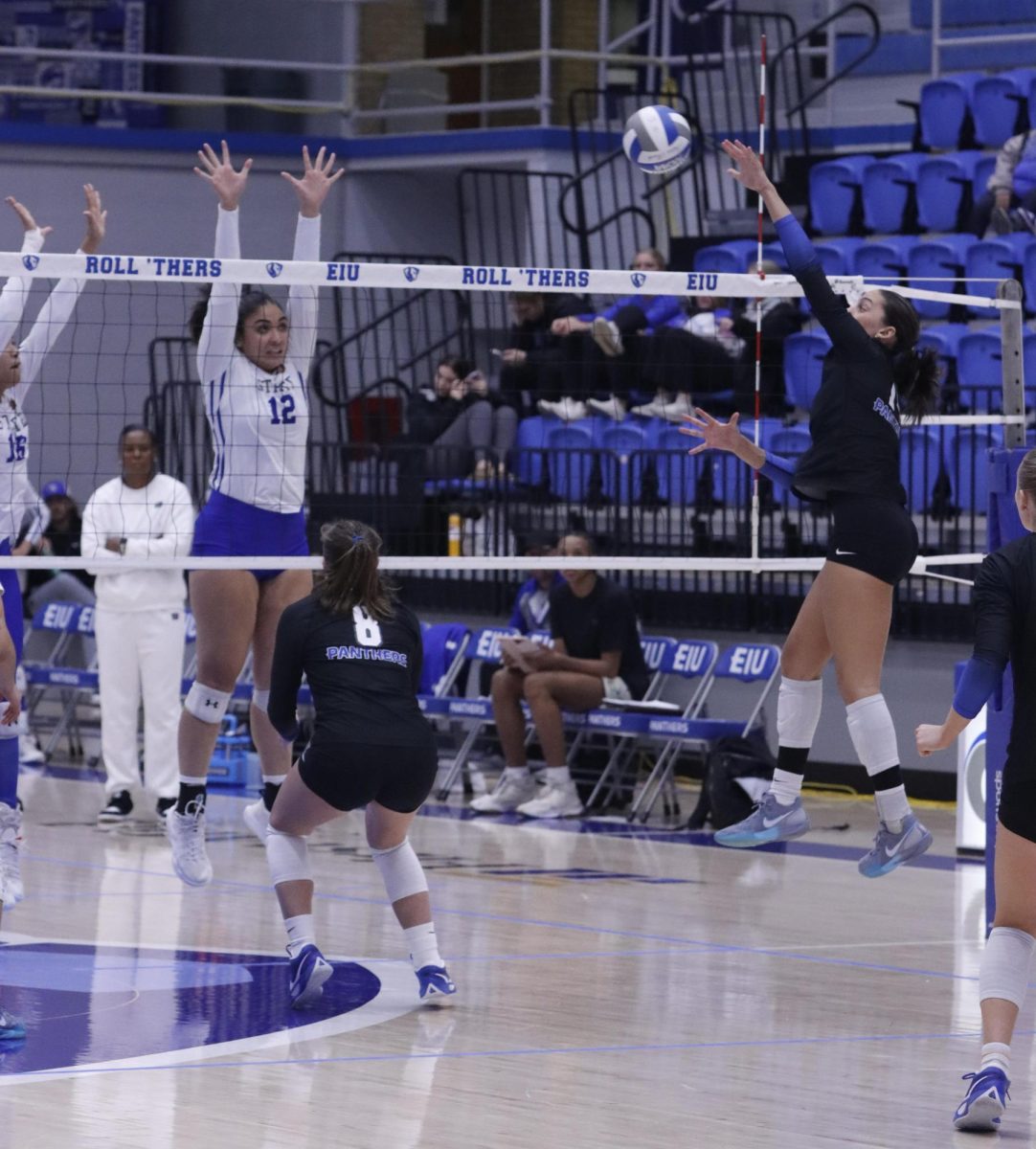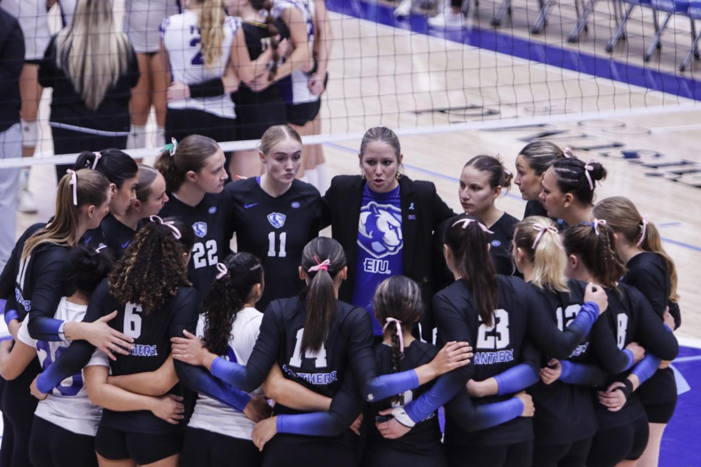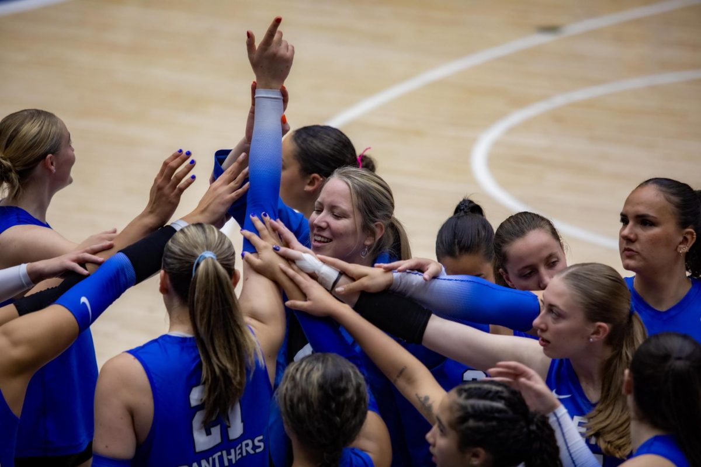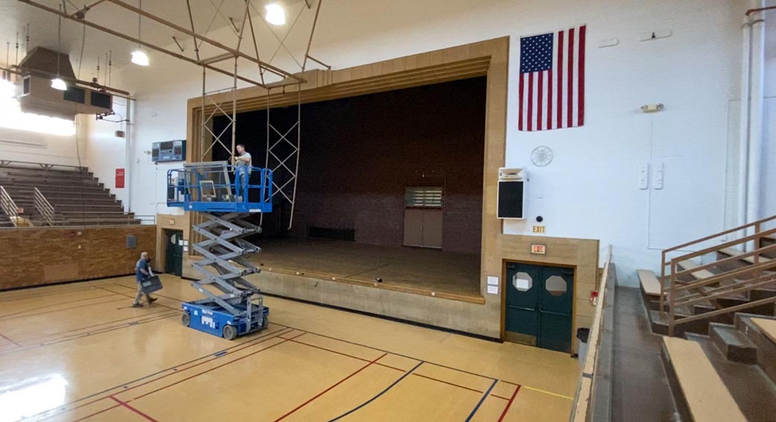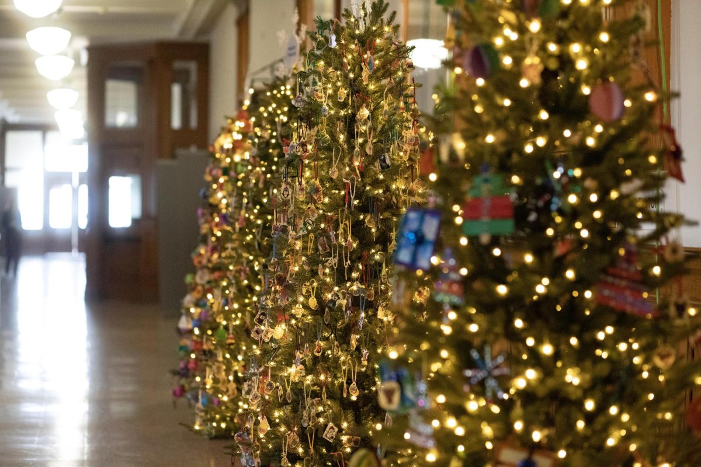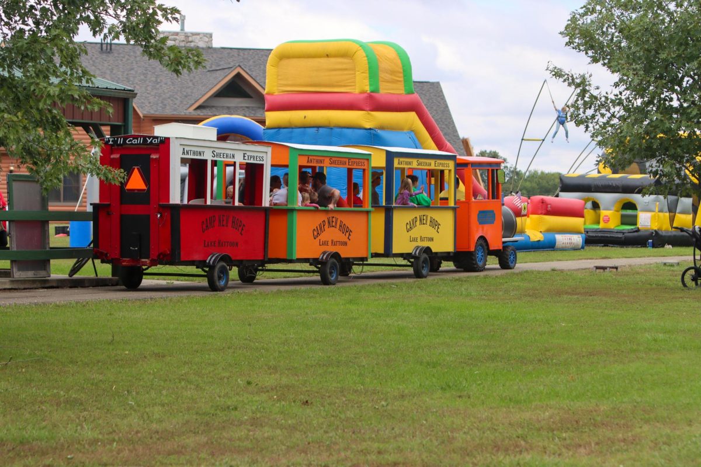Extreme Makeover: City Hall edition
For the first time since its construction in the early 1960s, the Charleston City Hall building is experiencing some major renovations.
It began when the building’s single elevator was found to not comply with the Americans with Disabilities Act.
The elevator is 40 years old and not large enough, so the city decided it was time to replace it.
Charleston Mayor John Inyart said a person in a wheelchair needs to be able to go into the elevator and be able to turn for it to be ADA compliant.
“It’s safe, but it is like anything else that is 40 years old,” Inyart said. “Technology has changed, and they’ve got stuff out there that is much more user friendly.”
However, the area where the old elevator is located is not large enough to accommodate an elevator that is ADA compliant.
“We looked at several options, but we are basically going to go on the outside of the front of the building and put an elevator shaft on the outside,” Inyart said. “We are then going to tie it in with a nice foyer and an entryway.”
Windows will also be put back into the building.
In the 1980s, most of the windows were removed and replaced with brick because the windows were considered energy inefficient.
“(The new windows) will not only allow for a much more conducive work environment for the employees and visitors, but it will also dress up the outside of the building and make it look a little less like just a chunk of concrete sitting out there,” Inyart said. “It’s like a big block right now.”
Jeff Finley, city planner, said they also will be making improvements to the restrooms located on the second floor to make them more handicap accessible.
The exterior of the building will also be improved.
Dryvit Exterior Insulation Finish Systems will be added to the outside of the building, Finley said.
EIFS – a type of building product that provides exterior walls with a finished surface, insulation and waterproofing in an integrated composite system – will be added as a cosmetic and conservation improvement.
“It’ll more closely match the theme of the older buildings downtown,” Inyart said. “We can make the building look older than it really is.”
Extra parking will be available once the project has been completed.
“We purchased a piece of property just south of City Hall a little over a year ago, and we are going to convert it into parking,” Finley said. “We are also putting in a bank-style, automatic-tube drive-up for the Water Department so people can pay their bills without having to get out of their car and come into the building.”
The new lot should add about 20 more parking spaces.
The whole renovation project should cost around $630,000.
Most of the work will be completed during the fall and winter, but the EIFS will not be finished until late spring.
“We are going end up with a more energy-efficient building – and definitely a prettier building,” Inyart said.



